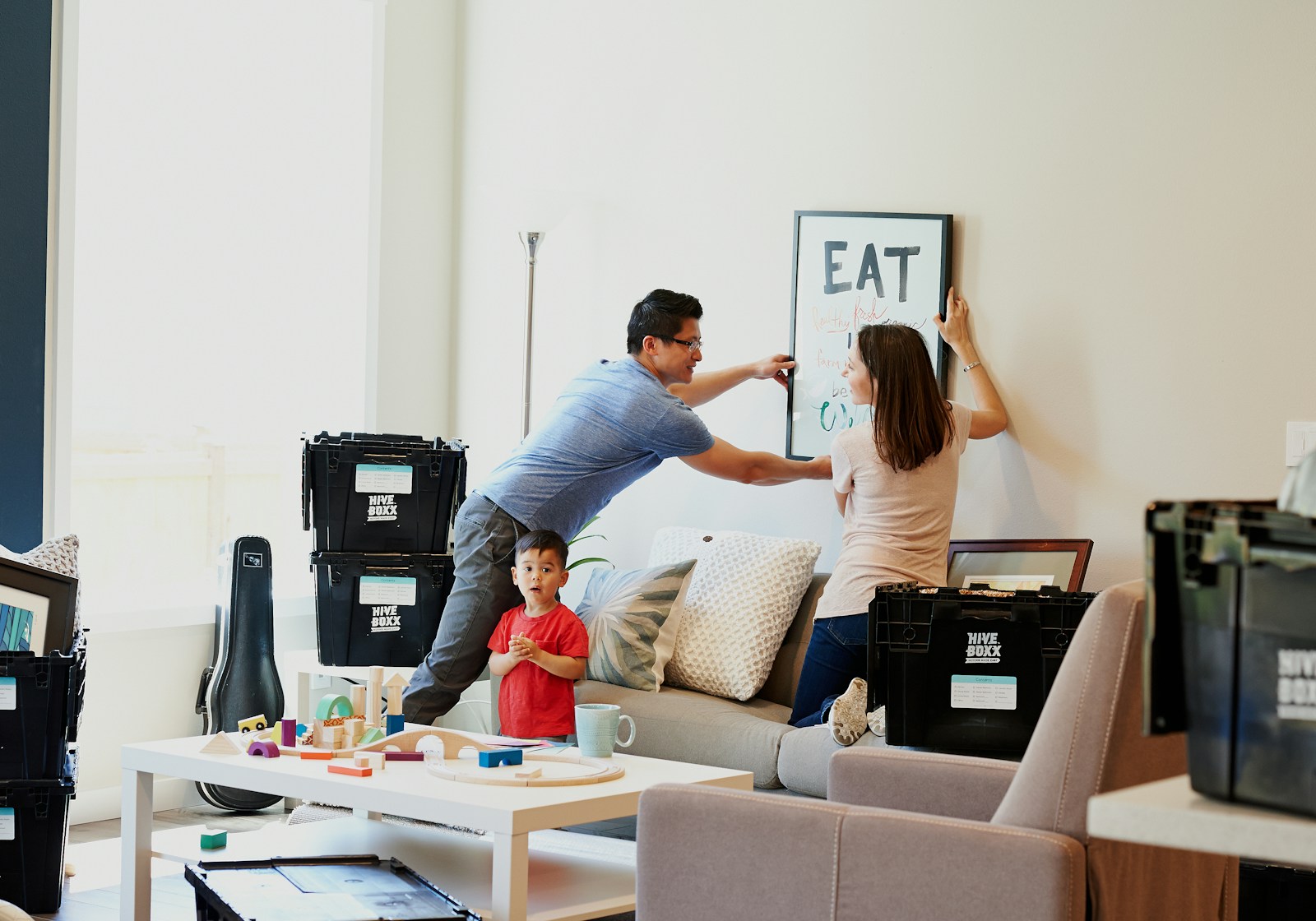Eman Chebli provides a downloadable moving checklist to help buyers and sellers organize their move effectively.
Let’s Connect
Eman Chebli
403-607-9292
emanchebli@royallepage.ca
Royal LePage Benchmark
110, 7220 FISHER STREET S.E.
Calgary, AB
Eman Chebli provides a downloadable moving checklist to help buyers and sellers organize their move effectively.

110, 7220 FISHER STREET S.E.
Calgary, AB, T2H 2H8
Office Phone: +1 403-253-1901